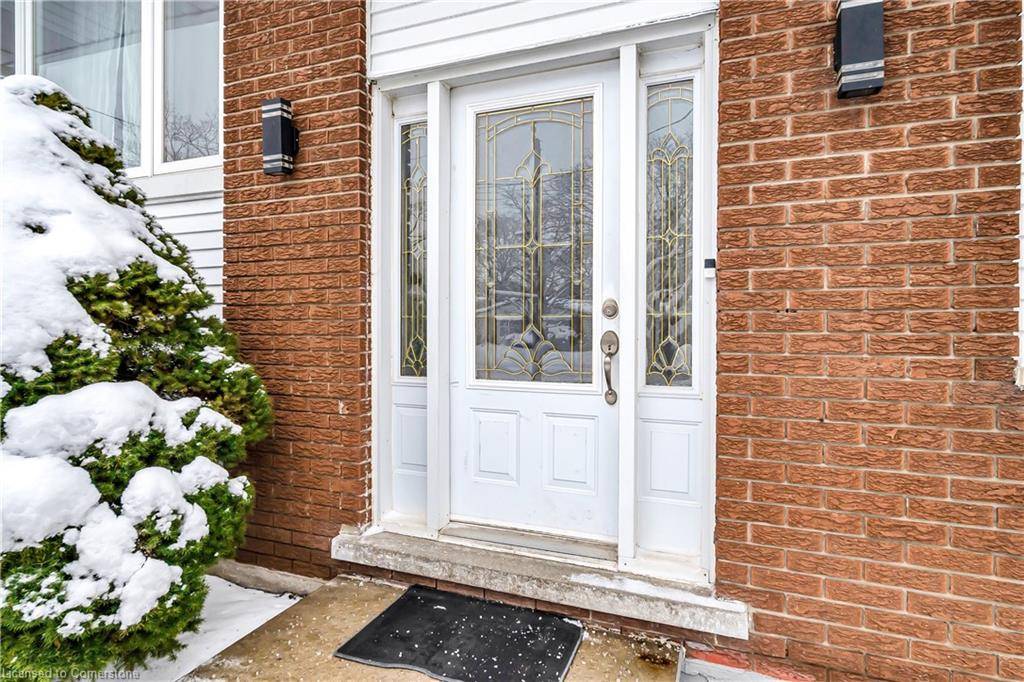$699,000
$699,000
For more information regarding the value of a property, please contact us for a free consultation.
98 Ruskview Road Kitchener, ON N2M 4S3
4 Beds
2 Baths
1,189 SqFt
Key Details
Sold Price $699,000
Property Type Single Family Home
Sub Type Detached
Listing Status Sold
Purchase Type For Sale
Square Footage 1,189 sqft
Price per Sqft $587
MLS Listing ID 40720378
Sold Date 06/19/25
Style Bungalow Raised
Bedrooms 4
Full Baths 2
Abv Grd Liv Area 1,189
Annual Tax Amount $4,149
Property Sub-Type Detached
Source Waterloo Region
Property Description
Welcome To This Remarkable Beautifully 3+1 Detached Which Has Been Completely Renovated From Top To Bottom, Making It A Perfect Fit For First-Time Buyers & Investors Alike. This Is The One You've Been Waiting For!!! This Property Is Ideal For Accommodating Large Families Or In-Laws And The Added Bonus Of Having No Neighbours In The Back, Providing Extra Privacy. Nearly Everything Is New, Including Fresh Paint, Kitchen, Flooring, Bathrooms, Pot Lights, And More. The Main Floor Features A Bright & Spacious Living Room, Dining Room & Kitchen, Creating A Warm & Inviting Atmosphere. It Also Includes Three Bedrooms, A Four-Piece Bathroom & A Separate Laundry Unit, Making It Perfect For A Growing Family. The Fully Separate In-Law Suite Offers High Ceilings & Plenty Of Space Providing A Comfortable & Private Living Area. It Includes Its Own Kitchen, A Three-Piece Bathroom, A Bedroom, A Separate Laundry Unit, A Dining Area & A Bright Living Room With Large Windows That Let In Plenty Of Natural Light. Enjoy The Privacy Of A Backyard & A Spacious Double Driveway. Close To All Amenities, Hwy & Shopping, This Home Is Move-In Ready.
Location
Province ON
County Waterloo
Area 3 - Kitchener West
Zoning R3
Direction Greenbrook to Ruskview
Rooms
Basement Separate Entrance, Full, Finished
Main Level Bedrooms 3
Kitchen 2
Interior
Interior Features In-law Capability
Heating Forced Air, Natural Gas
Cooling Central Air
Fireplace No
Appliance Water Softener
Laundry Lower Level, Main Level
Exterior
Parking Features Attached Garage
Garage Spaces 1.0
Roof Type Asphalt Shing
Lot Frontage 52.0
Garage Yes
Building
Lot Description Urban, Irregular Lot, Major Highway, Place of Worship, Public Transit, Rec./Community Centre, Shopping Nearby
Faces Greenbrook to Ruskview
Foundation Concrete Perimeter
Sewer Sewer (Municipal)
Water Municipal
Architectural Style Bungalow Raised
Structure Type Brick,Vinyl Siding
New Construction No
Others
Senior Community No
Tax ID 224690032
Ownership Freehold/None
Read Less
Want to know what your home might be worth? Contact us for a FREE valuation!

Our team is ready to help you sell your home for the highest possible price ASAP
Copyright 2025 Information Technology Systems Ontario, Inc.
GET MORE INFORMATION





