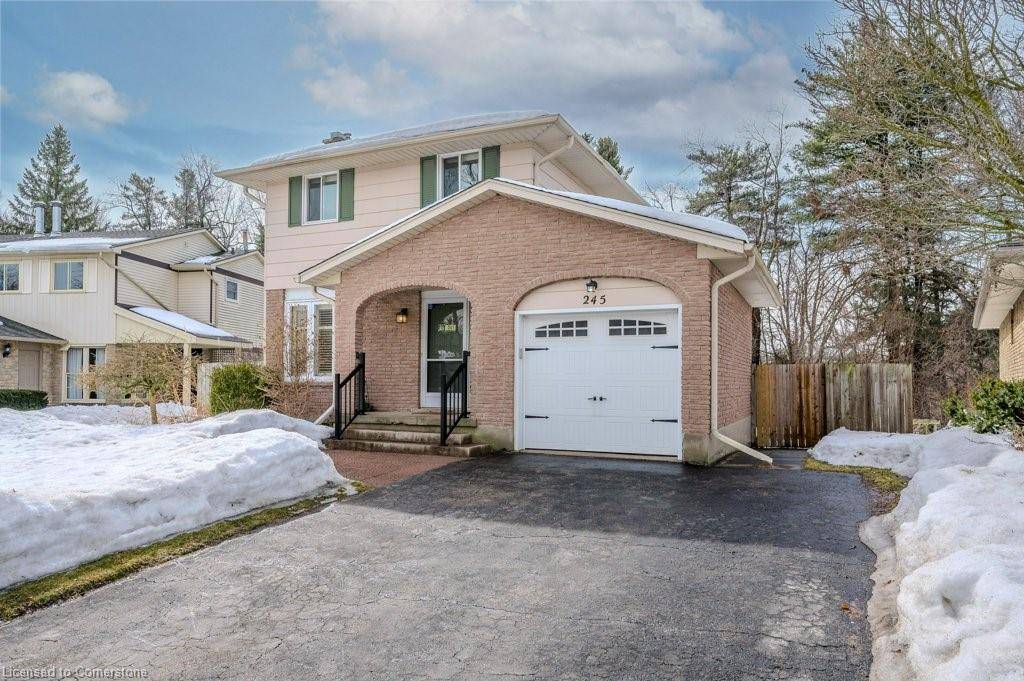$699,900
$699,900
For more information regarding the value of a property, please contact us for a free consultation.
245 Bechtel Drive Kitchener, ON N2P 1P8
3 Beds
3 Baths
1,308 SqFt
Key Details
Sold Price $699,900
Property Type Single Family Home
Sub Type Detached
Listing Status Sold
Purchase Type For Sale
Square Footage 1,308 sqft
Price per Sqft $535
MLS Listing ID 40698163
Sold Date 04/28/25
Style Two Story
Bedrooms 3
Full Baths 1
Half Baths 2
Abv Grd Liv Area 1,699
Originating Board Waterloo Region
Year Built 1979
Annual Tax Amount $4,238
Property Sub-Type Detached
Property Description
Welcome to 245 Bechtel Drive in Kitchener. This perfect starter home has been lovingly maintained and now recently updated for your arrival. It is often said in real estate that the three most important features of a home are Location, Location and Location, well it's ALL right here! Located in popular Pioneer Park you'll find yourself in close proximity to all your daily needs as amenities are plenty. Shopping, restaurants, hi-way access and nature! This three bedroom, three bath home backs directly onto Tilt Bush and its quick 2 km trail. If longer hikes are your goal, you're only minutes away from the renowned Huron Natural Area. Back inside the main floor offers ample space to comfortably greet your guests at the front door. There is a combination living & dining room with gleaming oak floors and across the rear of the house you'll find the eat-in kitchen overlooking Tilt Bush with sliders to the deck and access to the fully fenced yard. Upstairs has an oversized Primary Suite, 2 additional bedrooms and 4 pc bath. The finished basement provides additional cozy living space featuring a fireplace for winter days and another walk out slider to the rear yard for summer entertaining. Come visit our public Open Houses March 8th & 9th or call your Realtor for a private showing, this one won't last long!
Location
Province ON
County Waterloo
Area 3 - Kitchener West
Zoning R2A
Direction Pioneer Drive becomes Bechtel Drive at the intersection of Black Walnut Drive
Rooms
Basement Full, Finished
Kitchen 1
Interior
Heating Forced Air, Natural Gas
Cooling Central Air
Fireplaces Number 1
Fireplaces Type Recreation Room
Fireplace Yes
Appliance Water Heater, Water Softener, Dryer, Refrigerator, Stove, Washer
Laundry Electric Dryer Hookup, In Basement, Washer Hookup
Exterior
Parking Features Attached Garage, Garage Door Opener, Asphalt
Garage Spaces 1.0
Fence Full
Roof Type Asphalt Shing
Lot Frontage 45.71
Lot Depth 130.1
Garage Yes
Building
Lot Description Urban, Pie Shaped Lot, Airport, Near Golf Course, Greenbelt, Hospital, Open Spaces, Park, Place of Worship, Playground Nearby, Public Transit, Quiet Area, Rec./Community Centre, Regional Mall, School Bus Route, Schools, Shopping Nearby, Skiing, Trails
Faces Pioneer Drive becomes Bechtel Drive at the intersection of Black Walnut Drive
Foundation Poured Concrete
Sewer Sewer (Municipal)
Water Municipal-Metered
Architectural Style Two Story
Structure Type Aluminum Siding,Brick Veneer
New Construction No
Schools
Elementary Schools Pioneer Park Jk-6, Doon 7-8, St. Kateri Tekakwitha Jk-8
High Schools Huron Heights 9-12, St Mary'S 9-12
Others
Senior Community No
Tax ID 227250056
Ownership Freehold/None
Read Less
Want to know what your home might be worth? Contact us for a FREE valuation!

Our team is ready to help you sell your home for the highest possible price ASAP
Copyright 2025 Information Technology Systems Ontario, Inc.
GET MORE INFORMATION





