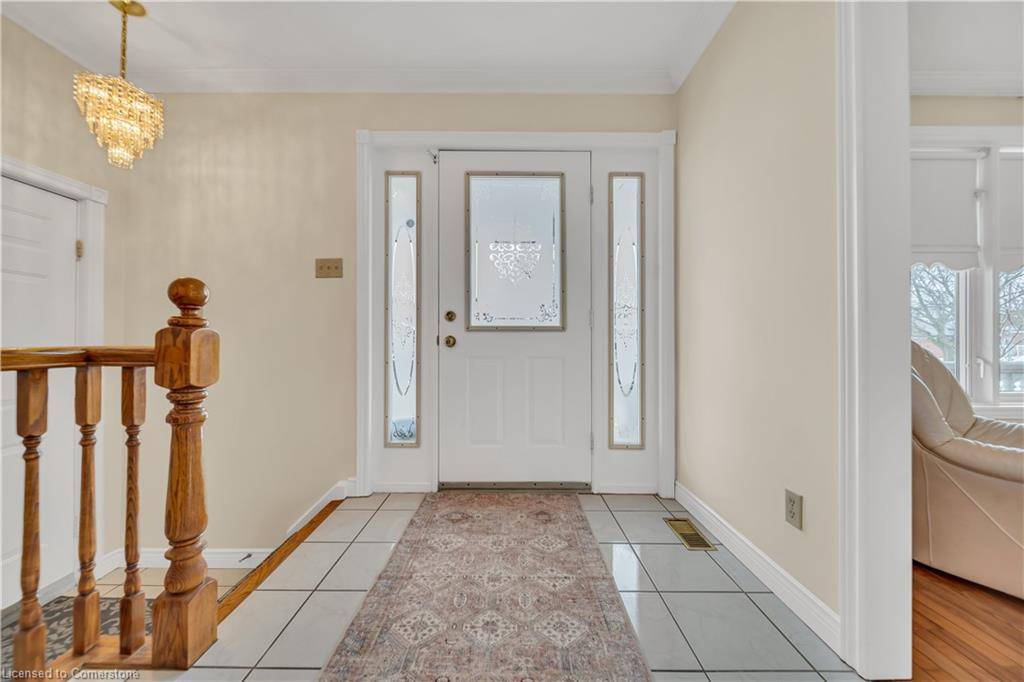$649,900
$649,900
For more information regarding the value of a property, please contact us for a free consultation.
30 Knowles Drive Woodstock, ON N4S 8T8
5 Beds
2 Baths
1,302 SqFt
Key Details
Sold Price $649,900
Property Type Single Family Home
Sub Type Detached
Listing Status Sold
Purchase Type For Sale
Square Footage 1,302 sqft
Price per Sqft $499
MLS Listing ID 40698345
Sold Date 03/31/25
Style Bungalow
Bedrooms 5
Full Baths 2
Abv Grd Liv Area 2,574
Originating Board Waterloo Region
Year Built 1992
Annual Tax Amount $4,525
Property Sub-Type Detached
Property Description
Welcome to 30 Knowles Dr, a charming bungalow nestled in sought-after neighborhood of Woodstock. Situated on a generous 50 x 99 sqft lot, this well-maintained property boasts elegant exteriors & offers ample parking with a one-car garage & 2-car driveway. Its carpet-free interior features beautiful hardwood flooring. Welcoming foyer leads into the airy & bright living room bathing in natural light, thanks to a large wall of windows, making it a wonderful space for family time. The open layout ensures a seamless flow of energy throughout the main living spaces. The kitchen is spacious with an abundance of white cabinetry, fully equipped with appliances & offers an adjacent breakfast nook. Next to the kitchen is the formal dining room, large enough to host family dinners, or holiday gatherings. The home features 3 generously sized bedrooms, all with ample closet space & peaceful view of the outdoors. These rooms share a well-appointed 4pc bathroom, complete with a standing shower. The fully finished basement offers an incredible bonus to the home. With chic tiled flooring, it provides a kitchenette, a spacious dining area & a large Rec room with a cozy fireplace. In addition, there's another 2pc bathroom & two more spacious bedrooms, making this area ideal for an in-law suite or a potential duplex. Step outside, there is partially fenced backyard, offering a pool-sized space perfect for hosting BBQs, parties, or simply enjoying summer activities. This home is ideally located near all essential amenities, including shopping, schools, & healthcare, with a park & playground just down the street. Direct highway access is also only minutes away. This is a fantastic opportunity for first-time homebuyers, investors, or anyone looking for a spacious & elegant home with endless potential. Well-maintained, beautifully designed, and ready for you to make it your own – book your showing today and see for yourself the wonderful lifestyle this home offers.
Location
Province ON
County Oxford
Area Woodstock
Zoning R1
Direction Pearson Dr TO Knowles Dr
Rooms
Basement Full, Finished
Main Level Bedrooms 3
Kitchen 2
Interior
Interior Features Auto Garage Door Remote(s)
Heating Forced Air, Natural Gas
Cooling Central Air
Fireplaces Number 1
Fireplaces Type Gas
Fireplace Yes
Window Features Window Coverings
Appliance Water Heater, Water Softener, Dryer, Microwave, Range Hood, Refrigerator, Stove, Washer
Laundry In Basement
Exterior
Parking Features Attached Garage, Garage Door Opener, Concrete
Garage Spaces 1.0
Fence Fence - Partial
Roof Type Asphalt Shing
Lot Frontage 50.85
Lot Depth 99.08
Garage Yes
Building
Lot Description Urban, Greenbelt, Highway Access, Quiet Area, Schools, Shopping Nearby, Trails
Faces Pearson Dr TO Knowles Dr
Foundation Poured Concrete
Sewer Sewer (Municipal)
Water Municipal
Architectural Style Bungalow
Structure Type Brick
New Construction No
Others
Senior Community No
Tax ID 001100609
Ownership Freehold/None
Read Less
Want to know what your home might be worth? Contact us for a FREE valuation!

Our team is ready to help you sell your home for the highest possible price ASAP
Copyright 2025 Information Technology Systems Ontario, Inc.
GET MORE INFORMATION





