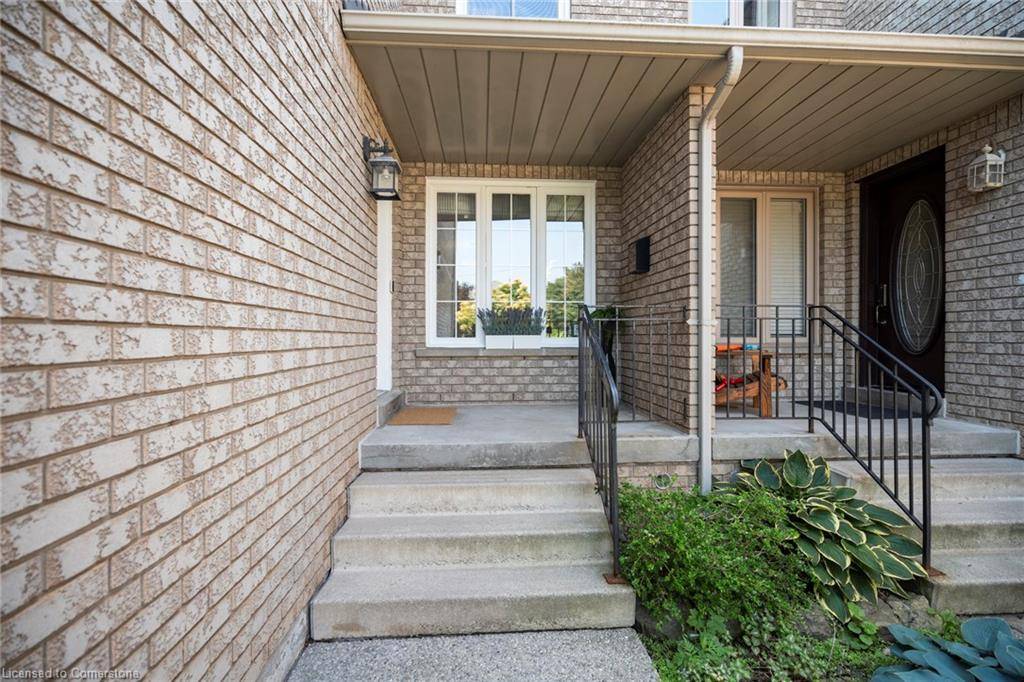102 Niska Dr Waterdown, ON L8B 0M8
3 Beds
4 Baths
1,593 SqFt
UPDATED:
Key Details
Property Type Single Family Home
Sub Type Single Family Residence
Listing Status Active
Purchase Type For Sale
Square Footage 1,593 sqft
Price per Sqft $605
MLS Listing ID 40747830
Style Two Story
Bedrooms 3
Full Baths 3
Half Baths 1
Abv Grd Liv Area 1,593
Year Built 1993
Annual Tax Amount $5,022
Property Sub-Type Single Family Residence
Source Mississauga
Property Description
Inside, you'll find engineered hardwood flooring (2022) throughout, with the exception of the kitchen, family room, and basement, providing a warm and cohesive look across the main and upper levels. The updated kitchen (2022) features quartz countertops and stainless steel appliances, offering a modern and functional space for cooking and entertaining.
The main floor also includes a stylishly updated powder room (2023) and a walkout to a spacious deck overlooking a private, fully fenced backyard—perfect for family gatherings and outdoor enjoyment.
Upstairs, you'll find three generously sized bedrooms, including a primary suite with a walk-in closet and a brand-new 3-piece ensuite (2025). An additional fully updated 3-piece bathroom (2023) serves the secondary bedrooms.
The separate family room offers a bright and comfortable space for relaxing or entertaining, while the finished basement includes a versatile living area, an extra room, and a 3-piece bathroom, ideal for guests or extended family.
This beautifully updated home offers modern finishes, plenty of living space, and a prime location close to parks, schools, and amenities. Don't miss your opportunity to make it your own!
Location
Province ON
County Hamilton
Area 46 - Waterdown
Zoning R4
Direction Parkside Dr To Boulding Ave To Niska Dr OR Dundas Street To Pamela Street To Boulding Ave To Niska Dr
Rooms
Basement Full, Finished
Bedroom 2 3
Kitchen 1
Interior
Interior Features Central Vacuum, Auto Garage Door Remote(s), Built-In Appliances, Ceiling Fan(s)
Heating Forced Air
Cooling Central Air
Fireplace No
Appliance Water Heater, Water Purifier, Built-in Microwave, Dishwasher, Dryer, Refrigerator, Stove, Washer
Exterior
Parking Features Attached Garage, Garage Door Opener
Garage Spaces 1.0
Roof Type Asphalt Shing
Lot Frontage 24.86
Lot Depth 118.77
Garage Yes
Building
Lot Description Urban, Park, Public Transit, Quiet Area, Schools
Faces Parkside Dr To Boulding Ave To Niska Dr OR Dundas Street To Pamela Street To Boulding Ave To Niska Dr
Sewer Sewer (Municipal)
Water Municipal
Architectural Style Two Story
Structure Type Brick
New Construction No
Others
Senior Community No
Tax ID 175030067
Ownership Freehold/None
Virtual Tour https://my.matterport.com/show/?m=Xv9WHarRxF8
GET MORE INFORMATION





