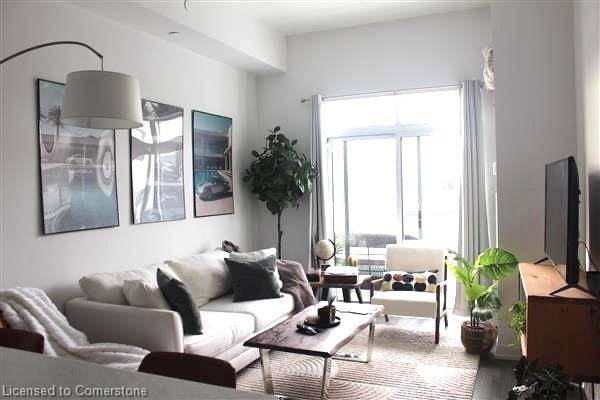5055 Greenlane Road #626 Beamsville, ON L0R 1B3
1 Bed
1 Bath
600 SqFt
UPDATED:
Key Details
Property Type Single Family Home, Condo
Sub Type Condo/Apt Unit
Listing Status Active
Purchase Type For Rent
Square Footage 600 sqft
MLS Listing ID 40746554
Style Two Story
Bedrooms 1
Full Baths 1
HOA Y/N Yes
Abv Grd Liv Area 600
Annual Tax Amount $2,373
Property Sub-Type Condo/Apt Unit
Source Hamilton - Burlington
Property Description
Location
Province ON
County Niagara
Area Lincoln
Zoning GC
Direction Ontario St to Greenlane Rd
Rooms
Main Level Bedrooms 1
Kitchen 0
Interior
Interior Features None
Heating Forced Air
Cooling Central Air
Fireplace No
Appliance Dishwasher, Dryer, Stove, Washer
Laundry In-Suite
Exterior
Garage Spaces 1.0
Porch Open
Garage Yes
Building
Lot Description Urban, Public Transit
Faces Ontario St to Greenlane Rd
Foundation Block, Brick/Mortar, Concrete Perimeter
Sewer Sewer (Municipal)
Water Municipal
Architectural Style Two Story
Structure Type Block,Concrete
New Construction No
Others
Senior Community No
Tax ID 465390411
Ownership Condominium
GET MORE INFORMATION





