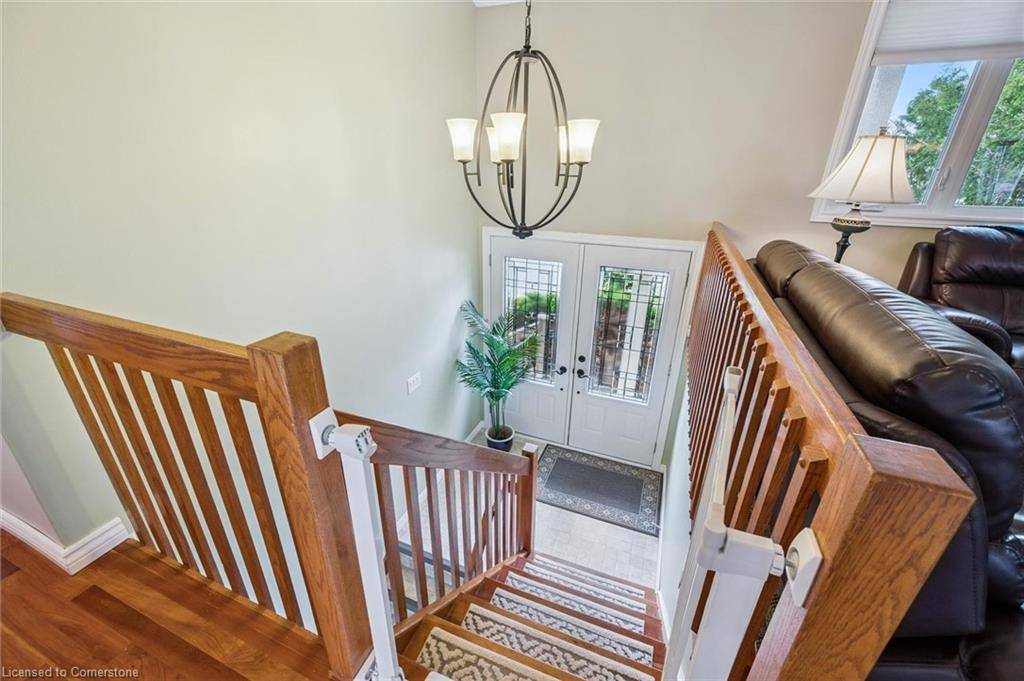9 Dunhill Crescent Guelph, ON N1H 8A3
4 Beds
2 Baths
1,106 SqFt
OPEN HOUSE
Sat Jul 05, 2:00pm - 4:00pm
UPDATED:
Key Details
Property Type Single Family Home
Sub Type Detached
Listing Status Active
Purchase Type For Sale
Square Footage 1,106 sqft
Price per Sqft $750
MLS Listing ID 40745911
Style Bungalow Raised
Bedrooms 4
Full Baths 2
Abv Grd Liv Area 1,106
Annual Tax Amount $4,355
Property Sub-Type Detached
Source Waterloo Region
Property Description
home is located on a quiet road conveniently close to local shops, schools, recreation facilities and walking
trails. The above ground level offers 3 good size bedrooms, a fully renovated 4 piece bathroom, lots of
closets, and a walkout to the raised deck from the kitchen where you will experience a backyard oasis with
fully matured trees and gardens. The lower level has a legal one bedroom apartment with access through
the garage or upper level. This apartment is ideal for students, working class renters or multigenerational
family members. The 3 piece bathroom has been newly renovated. Don't miss this fantastic opportunity to
own property that offers great potential, the comforts of home in a quiet neighbourhood on the west end!
Location
Province ON
County Wellington
Area City Of Guelph
Zoning R1B-28
Direction West on Willow Rd, turn right on Imperial Rd and right again on Dunhill Cres.
Rooms
Other Rooms Shed(s)
Basement Full, Finished
Main Level Bedrooms 3
Kitchen 2
Interior
Interior Features Accessory Apartment, Auto Garage Door Remote(s), Ceiling Fan(s), In-law Capability
Heating Forced Air, Natural Gas
Cooling Central Air
Fireplace No
Appliance Water Heater, Water Softener, Dishwasher, Dryer, Refrigerator, Stove, Washer
Laundry Laundry Room, Lower Level
Exterior
Exterior Feature Landscaped
Parking Features Attached Garage, Garage Door Opener, Asphalt
Garage Spaces 1.0
Roof Type Asphalt Shing
Street Surface Paved
Porch Deck, Porch
Lot Frontage 49.21
Lot Depth 111.55
Garage Yes
Building
Lot Description Urban, Rectangular, Hospital, Place of Worship, Public Transit, Quiet Area, Rec./Community Centre, School Bus Route, Schools, Shopping Nearby, Trails
Faces West on Willow Rd, turn right on Imperial Rd and right again on Dunhill Cres.
Sewer Sewer (Municipal)
Water Municipal
Architectural Style Bungalow Raised
Structure Type Brick,Vinyl Siding
New Construction No
Others
Senior Community No
Tax ID 712630075
Ownership Freehold/None
Virtual Tour https://media.visualadvantage.ca/9-Dunhill-Crescent/idx
GET MORE INFORMATION





