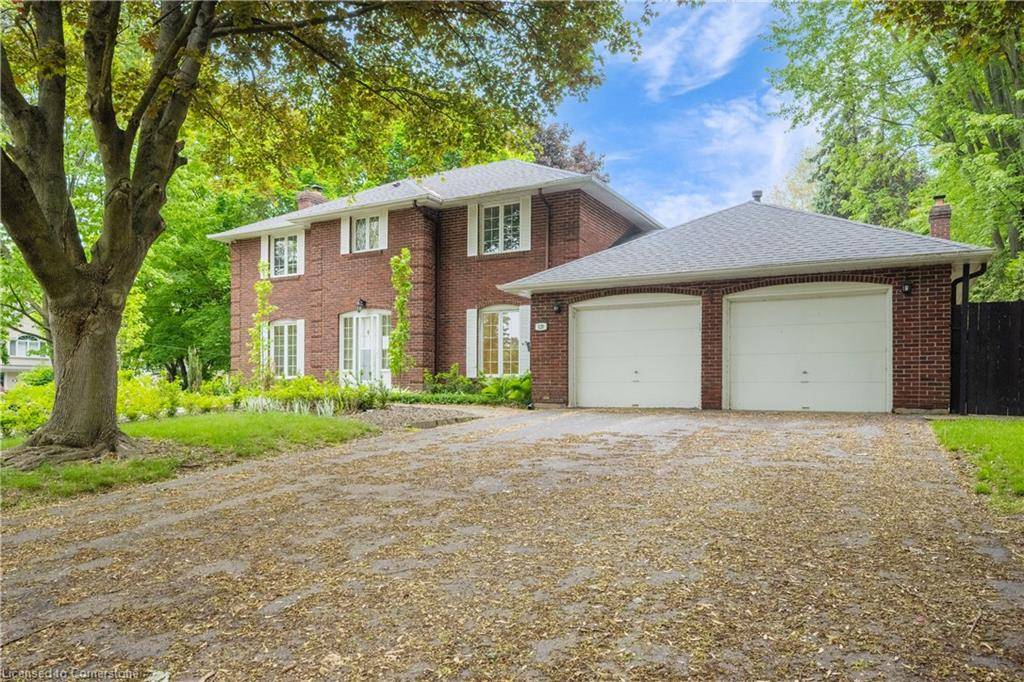120 Castle Crescent Oakville, ON L6J 5H3
4 Beds
3 Baths
2,302 SqFt
UPDATED:
Key Details
Property Type Single Family Home
Sub Type Detached
Listing Status Active
Purchase Type For Sale
Square Footage 2,302 sqft
Price per Sqft $976
MLS Listing ID 40745525
Style Two Story
Bedrooms 4
Full Baths 2
Half Baths 1
Abv Grd Liv Area 3,265
Annual Tax Amount $10,537
Property Sub-Type Detached
Source Hamilton - Burlington
Property Description
Location
Province ON
County Halton
Area 1 - Oakville
Zoning RL1-0
Direction Lakeshore Rd E/Charnwood Drive/Castle Cres
Rooms
Basement Full, Finished
Bedroom 2 4
Kitchen 1
Interior
Interior Features Other
Heating Forced Air, Natural Gas
Cooling Central Air
Fireplace No
Laundry In-Suite
Exterior
Parking Features Attached Garage, Inside Entry
Garage Spaces 1.0
Waterfront Description Lake/Pond
Roof Type Asphalt Shing
Lot Frontage 117.35
Lot Depth 130.44
Garage Yes
Building
Lot Description Urban, Irregular Lot, Hospital, Library, Park, Place of Worship, Public Transit, Schools
Faces Lakeshore Rd E/Charnwood Drive/Castle Cres
Foundation Concrete Perimeter
Sewer Sewer (Municipal)
Water Municipal
Architectural Style Two Story
Structure Type Brick
New Construction No
Others
Senior Community No
Tax ID 247870084
Ownership Freehold/None
GET MORE INFORMATION





