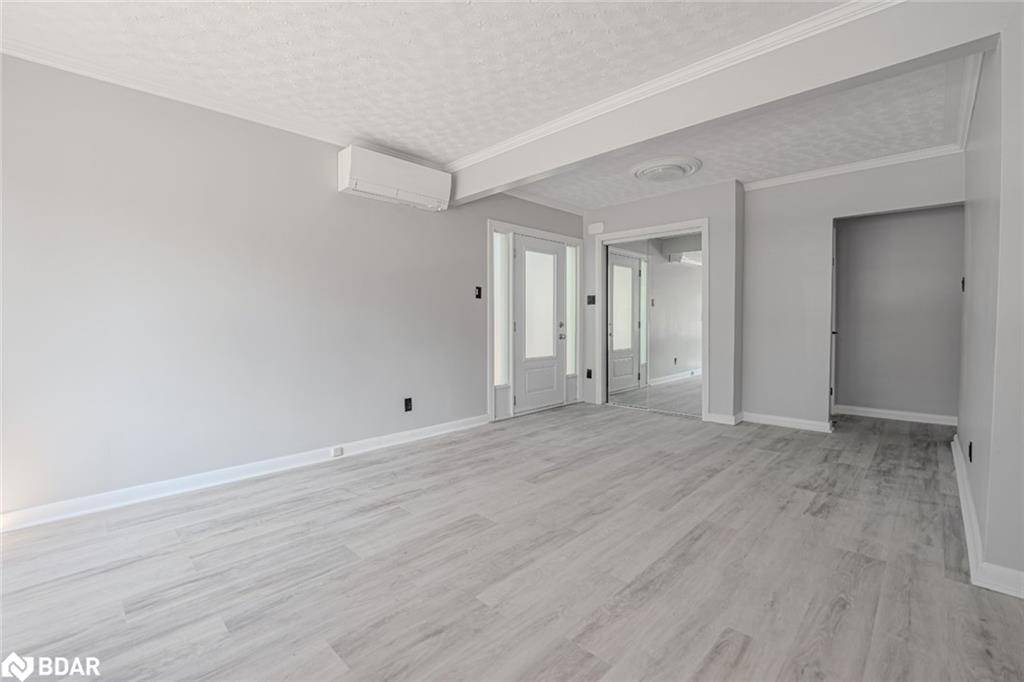76 John Street #3 Barrie, ON L4N 2K3
2 Beds
1 Bath
1,000 SqFt
UPDATED:
Key Details
Property Type Single Family Home
Sub Type Detached
Listing Status Active
Purchase Type For Rent
Square Footage 1,000 sqft
MLS Listing ID 40743802
Style Two Story
Bedrooms 2
Full Baths 1
Abv Grd Liv Area 1,000
Year Built 1959
Property Sub-Type Detached
Source Barrie
Property Description
Location
Province ON
County Simcoe County
Area Barrie
Zoning RM2
Direction Innisfil St/John St
Rooms
Basement None
Main Level Bedrooms 2
Kitchen 1
Interior
Interior Features Separate Heating Controls, Separate Hydro Meters
Heating Baseboard, Electric, Heat Pump
Cooling Ductless, Energy Efficient
Fireplace No
Window Features Window Coverings
Appliance Dryer, Freezer, Range Hood, Refrigerator, Stove, Washer
Laundry In Kitchen, In-Suite
Exterior
Parking Features Mutual/Shared
Fence Fence - Partial
Utilities Available Garbage/Sanitary Collection, Recycling Pickup, Street Lights
Roof Type Asphalt Shing
Lot Frontage 63.01
Lot Depth 84.01
Garage No
Building
Lot Description Urban, Rectangular, Beach, Corner Lot, Highway Access, Major Highway, Marina, Park, Playground Nearby, Public Transit
Faces Innisfil St/John St
Foundation Block
Sewer Sewer (Municipal)
Water Municipal
Architectural Style Two Story
Structure Type Brick
New Construction No
Schools
Elementary Schools Hillcrest Ps/St. John Vianney Ecs
High Schools Innisdale Ss/St. Peter'S Css
Others
Senior Community No
Tax ID 587960015
Ownership Freehold/None
GET MORE INFORMATION





