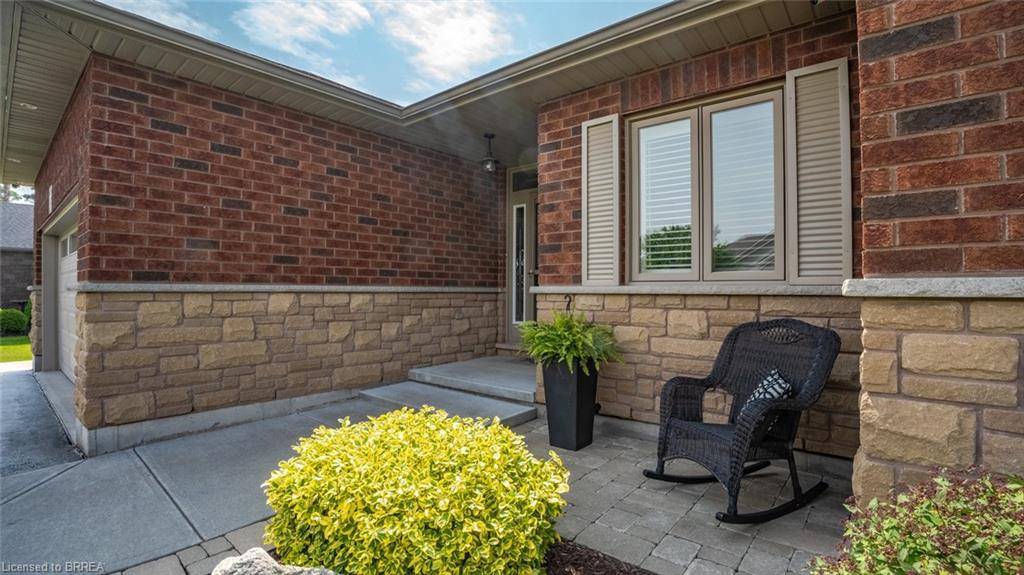33 Melody Drive Delhi, ON N4B 3E1
3 Beds
3 Baths
1,388 SqFt
OPEN HOUSE
Sat Jun 14, 1:00pm - 3:00pm
UPDATED:
Key Details
Property Type Single Family Home
Sub Type Detached
Listing Status Active
Purchase Type For Sale
Square Footage 1,388 sqft
Price per Sqft $569
MLS Listing ID 40736240
Style Bungalow
Bedrooms 3
Full Baths 3
Abv Grd Liv Area 2,438
Year Built 2010
Annual Tax Amount $4,315
Property Sub-Type Detached
Source Brantford
Property Description
Location
Province ON
County Norfolk
Area Delhi
Zoning R1-A
Direction Hwy 59 turn right on Hawtrey, turn right on Melody, property to the right
Rooms
Other Rooms Shed(s)
Basement Full, Finished, Sump Pump
Main Level Bedrooms 2
Kitchen 1
Interior
Interior Features Central Vacuum, Auto Garage Door Remote(s)
Heating Forced Air, Natural Gas
Cooling Central Air
Fireplace No
Appliance Dishwasher, Dryer, Microwave, Range Hood, Refrigerator, Stove
Exterior
Parking Features Attached Garage, Garage Door Opener
Garage Spaces 1.5
Roof Type Asphalt Shing
Lot Frontage 80.0
Garage Yes
Building
Lot Description Urban, Library, Park, Place of Worship, Schools, Shopping Nearby
Faces Hwy 59 turn right on Hawtrey, turn right on Melody, property to the right
Foundation Poured Concrete
Sewer Sewer (Municipal)
Water Municipal
Architectural Style Bungalow
Structure Type Brick,Stone
New Construction No
Others
Senior Community No
Tax ID 501560231
Ownership Freehold/None
Virtual Tour https://youtu.be/cK_z3xwOuTE
GET MORE INFORMATION





