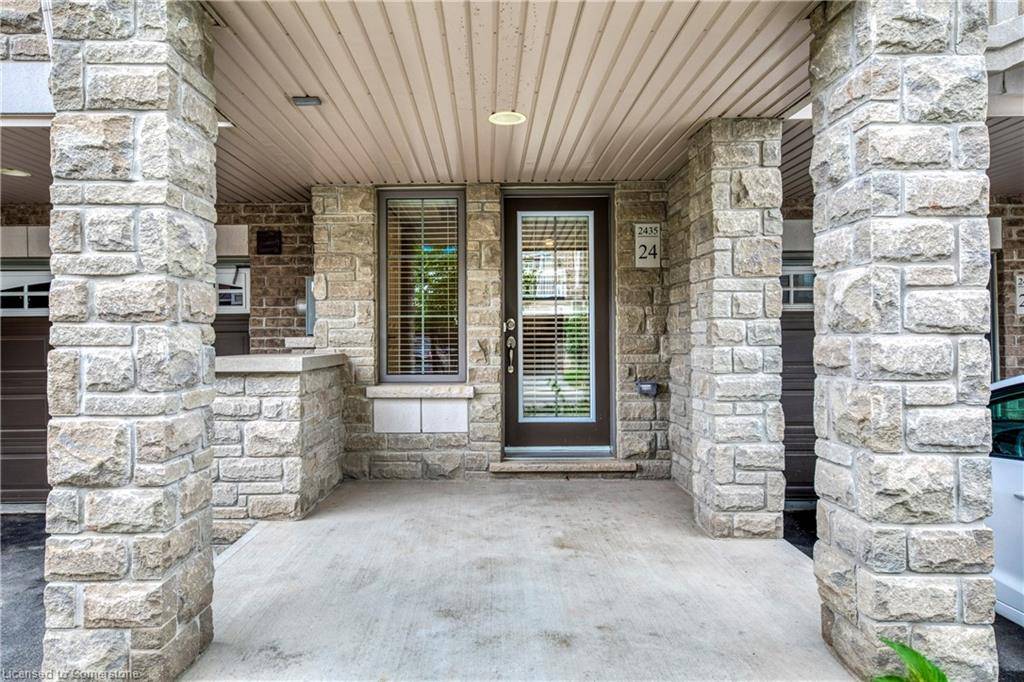2435 Greenwich Drive #24 Oakville, ON L6M 0S4
2 Beds
2 Baths
1,126 SqFt
UPDATED:
Key Details
Property Type Townhouse
Sub Type Row/Townhouse
Listing Status Active
Purchase Type For Sale
Square Footage 1,126 sqft
Price per Sqft $709
MLS Listing ID 40735960
Style 3 Storey
Bedrooms 2
Full Baths 1
Half Baths 1
HOA Y/N Yes
Abv Grd Liv Area 1,313
Year Built 2013
Annual Tax Amount $3,231
Property Sub-Type Row/Townhouse
Source Hamilton - Burlington
Property Description
Location
Province ON
County Halton
Area 1 - Oakville
Zoning RM2 sp:299
Direction Dundas & Grand Oak Trail
Rooms
Basement None
Bedroom 2 2
Kitchen 1
Interior
Interior Features Other
Heating Natural Gas, Heat Pump
Cooling Central Air
Fireplace No
Window Features Window Coverings
Appliance Dishwasher, Dryer, Refrigerator, Stove, Washer
Exterior
Parking Features Attached Garage
Garage Spaces 1.0
Roof Type Asphalt Shing
Porch Open
Lot Frontage 21.0
Garage Yes
Building
Lot Description Urban, Cul-De-Sac, Greenbelt, Highway Access, Hospital, Major Highway, Park, Place of Worship, Playground Nearby, Public Transit, Schools
Faces Dundas & Grand Oak Trail
Sewer Sewer (Municipal)
Water Municipal
Architectural Style 3 Storey
Structure Type Brick,Stone
New Construction No
Others
HOA Fee Include Common Elements,Maintenance Grounds,Parking,Trash,Snow Removal
Senior Community No
Tax ID 250710978
Ownership Freehold/None
Virtual Tour https://www.relahq.com/mls/156716081
GET MORE INFORMATION





