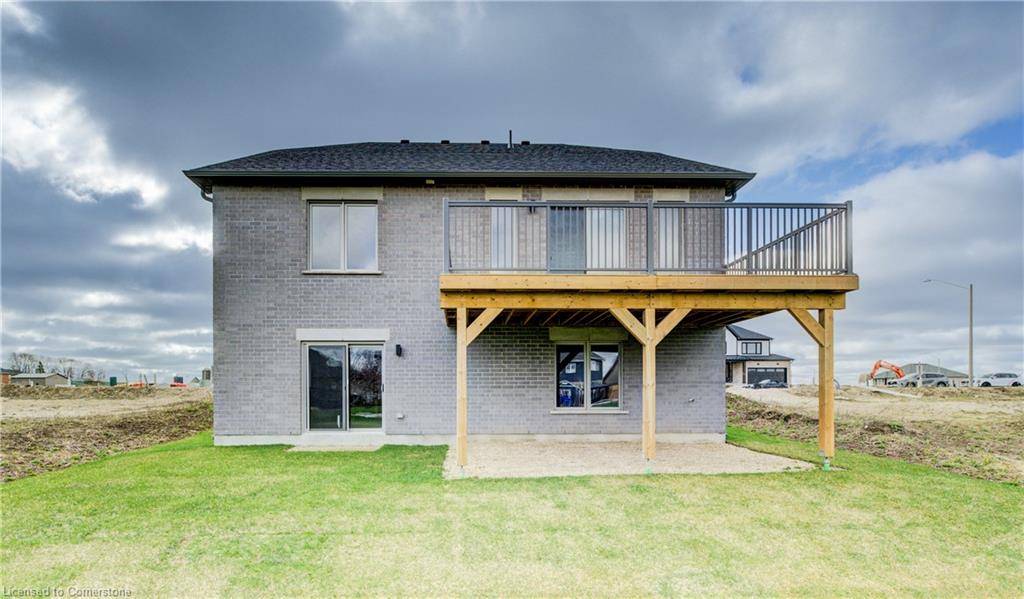113 Bean Street Harriston, ON N0G 1Z0
3 Beds
3 Baths
2,174 SqFt
OPEN HOUSE
Sun Apr 27, 1:00pm - 3:00pm
UPDATED:
Key Details
Property Type Single Family Home
Sub Type Detached
Listing Status Active
Purchase Type For Sale
Square Footage 2,174 sqft
Price per Sqft $403
MLS Listing ID 40720647
Style Bungaloft
Bedrooms 3
Full Baths 3
Abv Grd Liv Area 2,174
Originating Board Waterloo Region
Year Built 2024
Property Sub-Type Detached
Property Description
Location
Province ON
County Wellington
Area Minto
Zoning R2
Direction From Elora St S, turn onto Anne St W, left on John St, right on Bean St.
Rooms
Basement Development Potential, Walk-Out Access, Full, Unfinished, Sump Pump
Main Level Bedrooms 2
Kitchen 1
Interior
Interior Features Air Exchanger, Auto Garage Door Remote(s), Built-In Appliances, Rough-in Bath
Heating Forced Air, Natural Gas
Cooling Central Air
Fireplace No
Appliance Built-in Microwave, Dishwasher, Dryer, Refrigerator, Stove, Washer
Laundry Electric Dryer Hookup, Laundry Room, Main Level, Washer Hookup
Exterior
Exterior Feature Landscaped, Lighting
Parking Features Attached Garage, Garage Door Opener, Asphalt
Garage Spaces 2.0
Utilities Available Electricity Connected, Fibre Optics, Natural Gas Connected, Street Lights
Waterfront Description River/Stream
Roof Type Asphalt Shing
Porch Deck, Porch
Lot Frontage 48.85
Lot Depth 100.66
Garage Yes
Building
Lot Description Urban, Rectangular, Near Golf Course, Landscaped, Library, Park, Place of Worship, Quiet Area, Rec./Community Centre, School Bus Route, Schools, Trails
Faces From Elora St S, turn onto Anne St W, left on John St, right on Bean St.
Foundation Poured Concrete
Sewer Sewer (Municipal)
Water Municipal-Metered
Architectural Style Bungaloft
Structure Type Brick,Stone,Vinyl Siding,Wood Siding
New Construction Yes
Others
Senior Community No
Tax ID 710310619
Ownership Freehold/None
Virtual Tour https://youriguide.com/113_bean_street_harriston_on/
GET MORE INFORMATION





