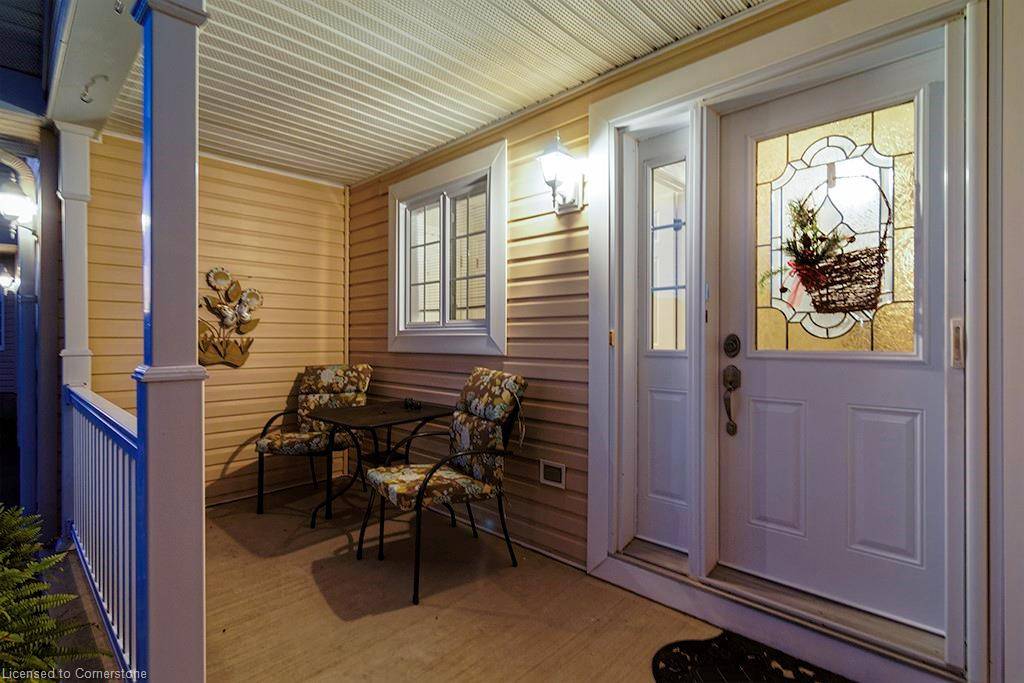156 Gracehill Crescent Freelton, ON L8B 1A5
2 Beds
3 Baths
1,664 SqFt
UPDATED:
Key Details
Property Type Single Family Home
Sub Type Detached
Listing Status Active
Purchase Type For Sale
Square Footage 1,664 sqft
Price per Sqft $450
MLS Listing ID 40711810
Style Bungalow
Bedrooms 2
Full Baths 3
Abv Grd Liv Area 1,664
Originating Board Hamilton - Burlington
Property Sub-Type Detached
Property Description
A partially finished basement with a 3-piece bath add versatility, making it ideal for additional living space or guest accommodations.
Outside enjoy a private deck for entertaining family and friends.
As a resident, you'll enjoy access the The Glen, a 12,000 sqft recreation centre, featuring an inground saltwater pool, sauna, fitness centre, library, activities, clubs and much more.
Location
Province ON
County Hamilton
Area 43 - Flamborough
Zoning A2
Direction North on Hwy 6, turn left on the 8th Concession. 1264 8th Concession West - Antrim Glen
Rooms
Basement Full, Partially Finished
Main Level Bedrooms 2
Kitchen 1
Interior
Interior Features Air Exchanger
Heating Propane
Cooling Central Air
Fireplace No
Window Features Window Coverings
Appliance Water Heater, Water Softener, Built-in Microwave, Dishwasher, Dryer, Refrigerator, Stove, Washer
Laundry In Hall, Main Level
Exterior
Exterior Feature Lawn Sprinkler System
Parking Features Attached Garage, Garage Door Opener, Asphalt
Garage Spaces 2.0
Pool Community, In Ground, Salt Water
Roof Type Asphalt Shing
Porch Deck
Garage Yes
Building
Lot Description Rural, Rec./Community Centre
Faces North on Hwy 6, turn left on the 8th Concession. 1264 8th Concession West - Antrim Glen
Sewer Septic Tank
Water Community Well
Architectural Style Bungalow
Structure Type Block,Vinyl Siding
New Construction No
Others
Senior Community Yes
Ownership Lsehld/Lsd Lnd
Virtual Tour https://unbranded.youriguide.com/156_gracehill_crescent_freelton_on/
GET MORE INFORMATION





